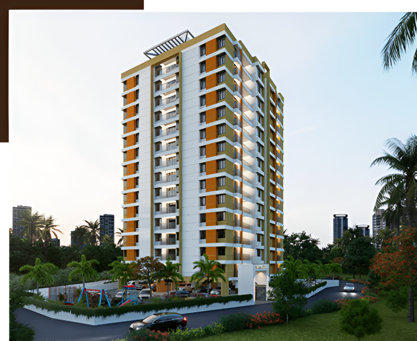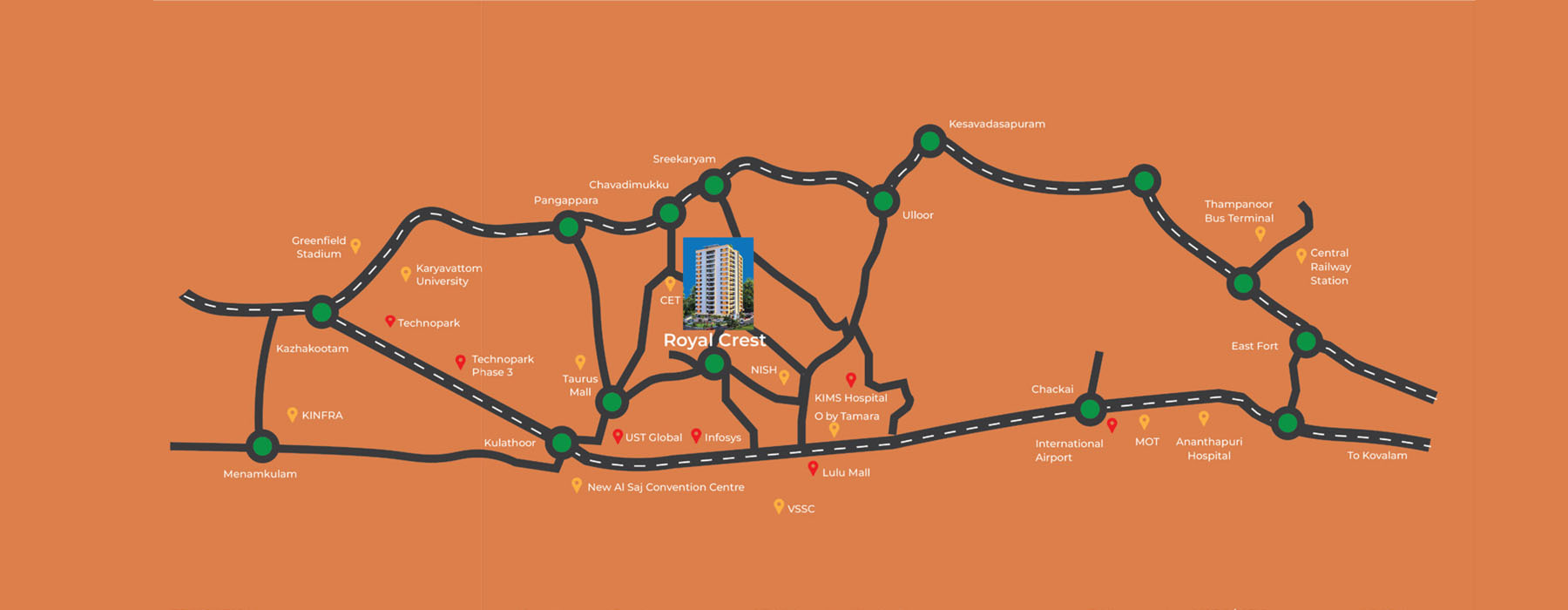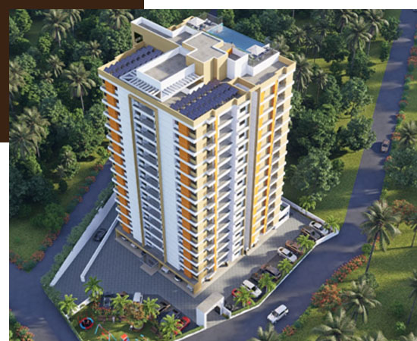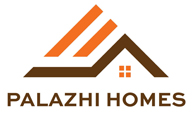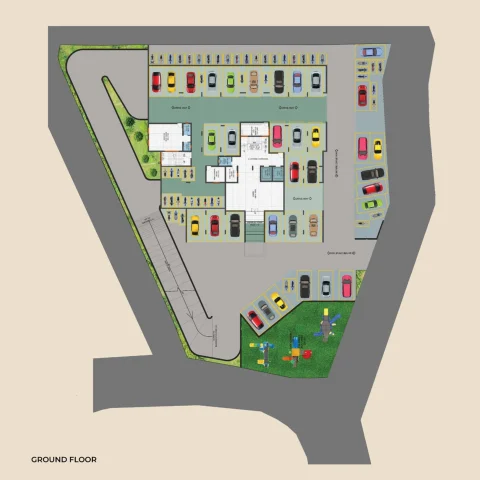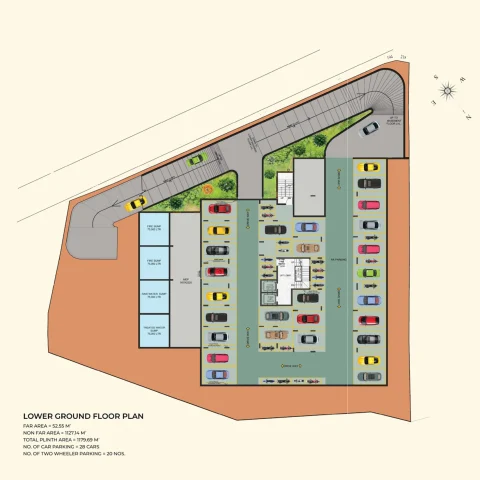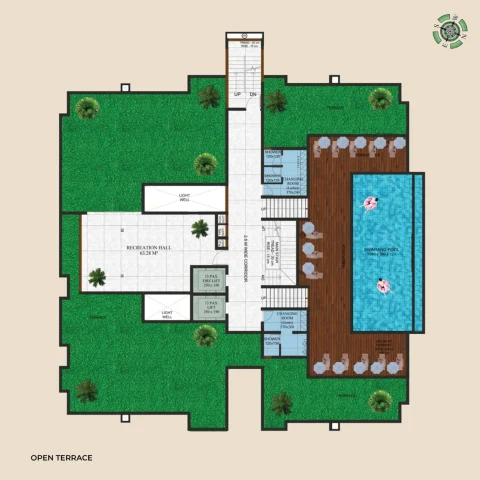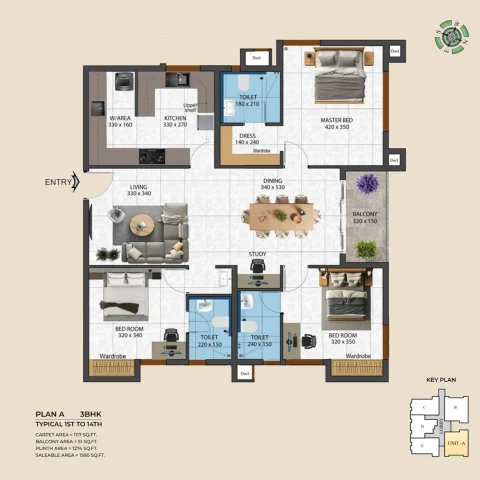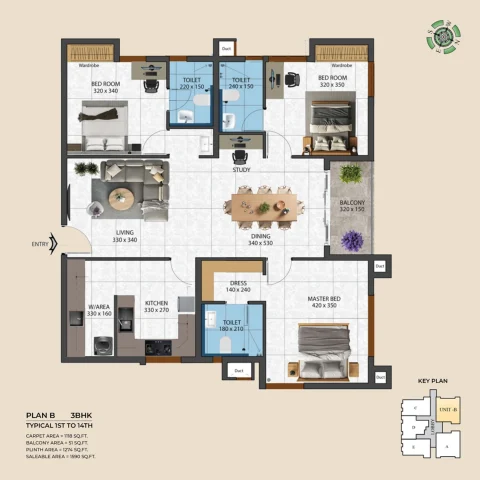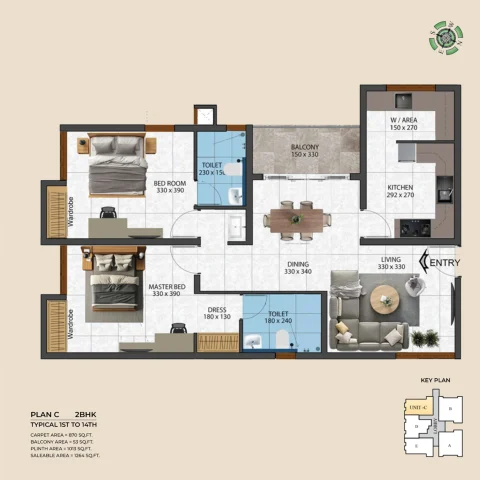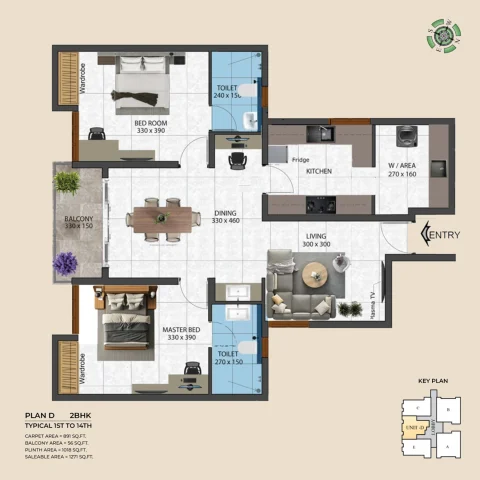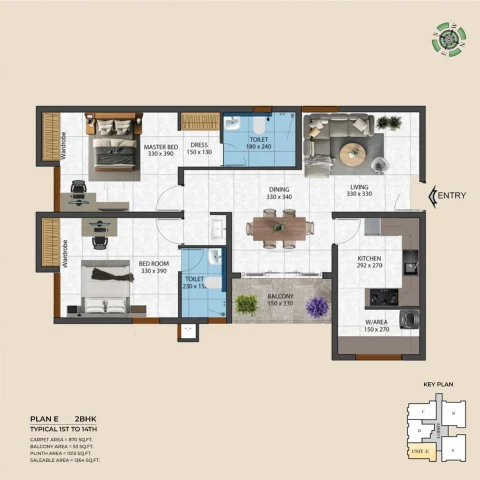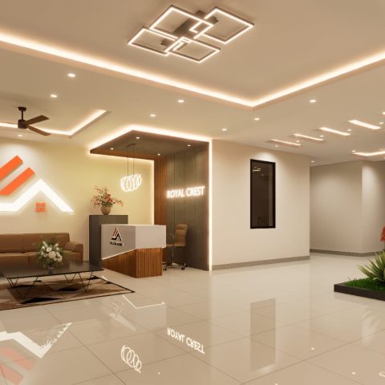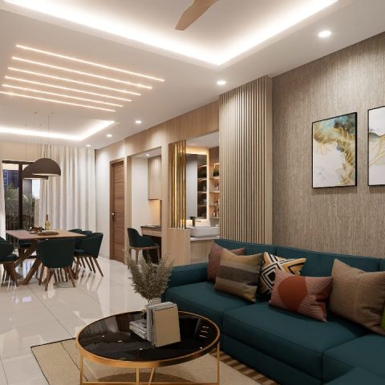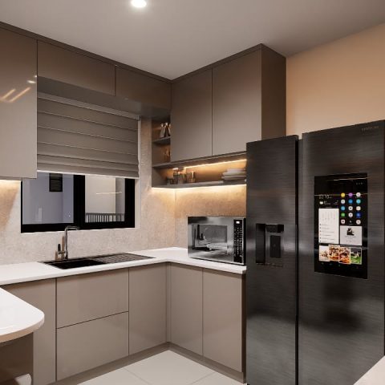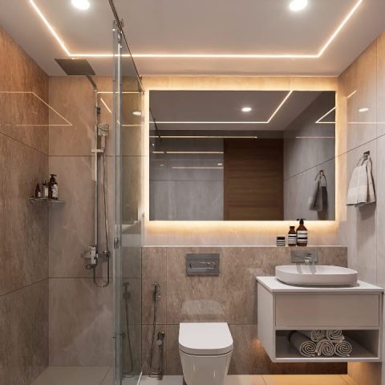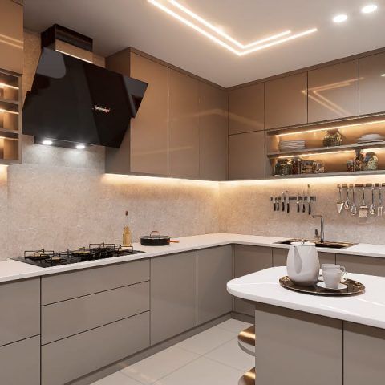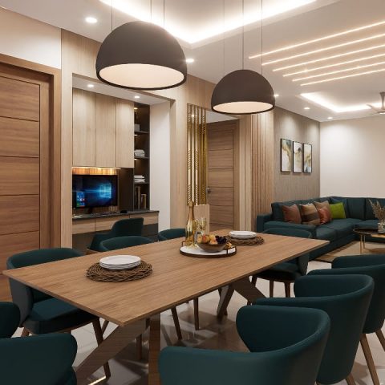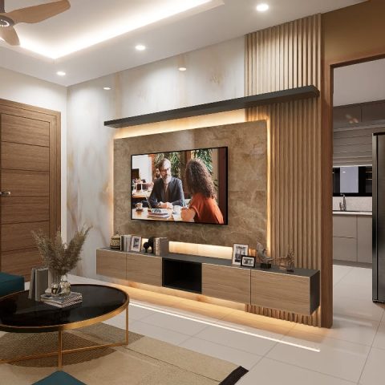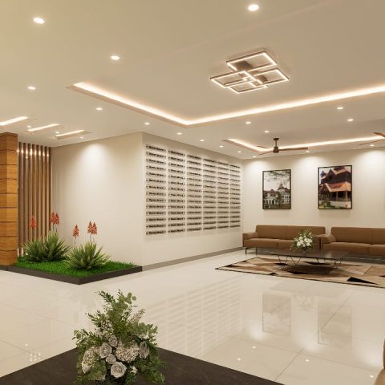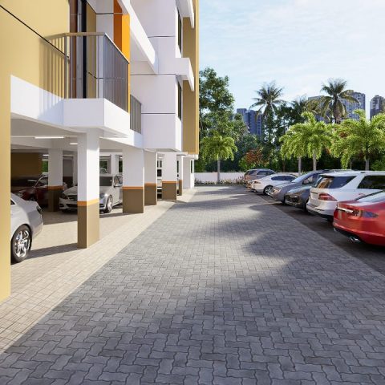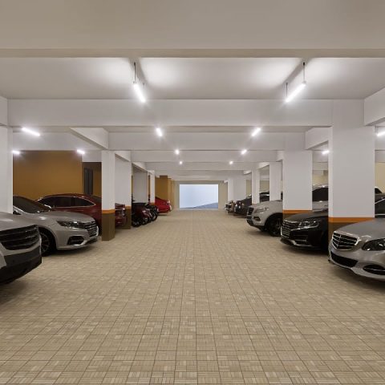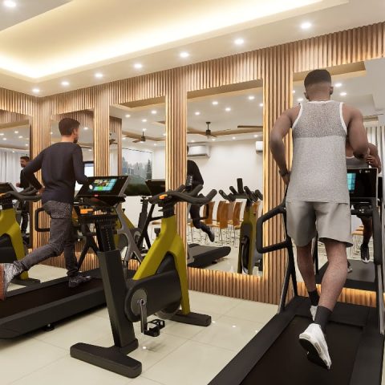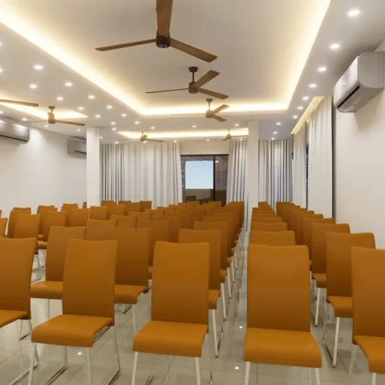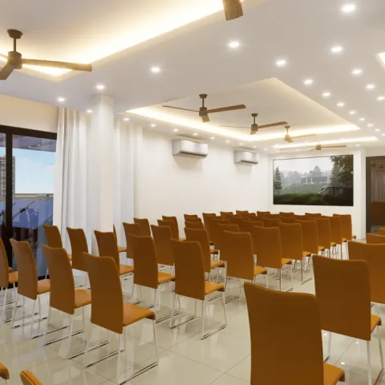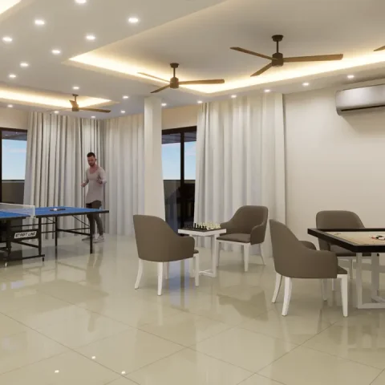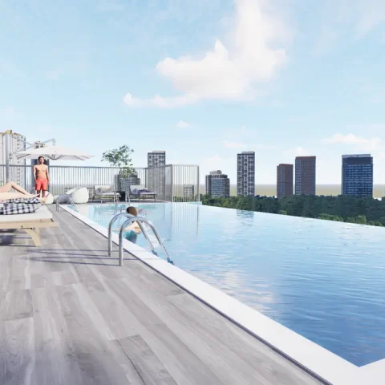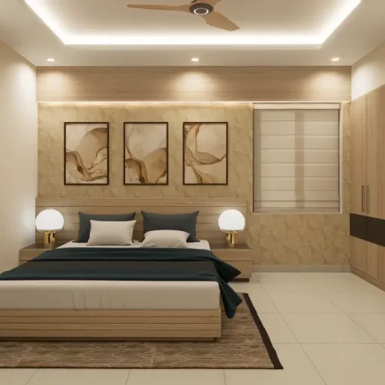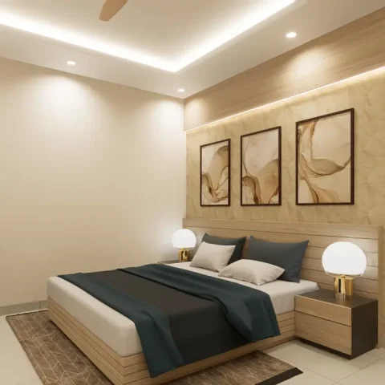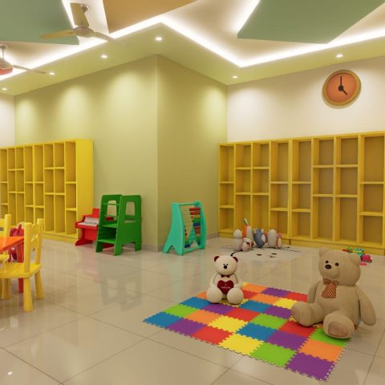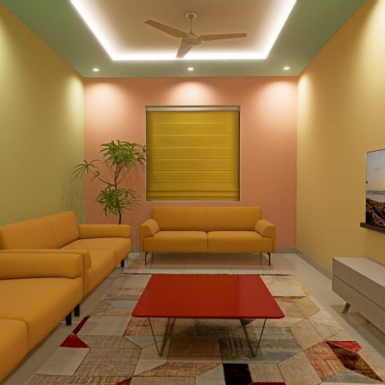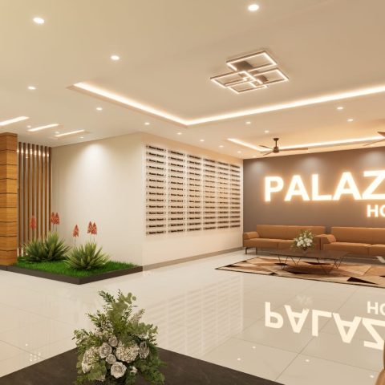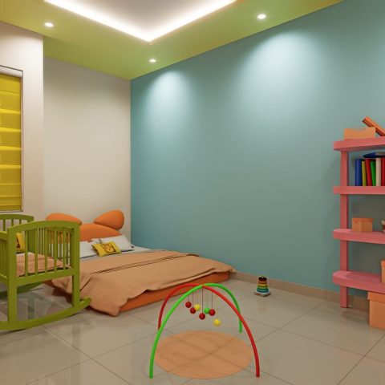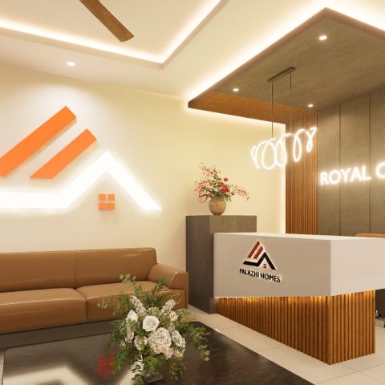Structure
RCC framed structure complying with seismic zone 3 designs and as per the structural design. Concrete grade and steel grade be as per structural consultant’s advice.
Doors & Windows
Entrance door – Teak Veneered Paneled Door with flush shutters.
Internal doors – Hardwood Frames and flush door shutter.
Toilet doors – Engineered door frame with water resistant moulded shutters.
Hardware – All hardware will be in C.P/Brass.
Lock – Main Door & Bed Room door Locks will be mortise of Godrej/Ozone/Sifon /Dorset make and Toilet Doors will have “dead” latch of Hettich/Ozone/Sifon
All regular windows, ventilators and balcony sliding doors will be powder coated aluminum with 5mm glass.
Electrical
Concealed copper wiring shall be done for lighting, fans, power points, AC points using RR cable Finolex/Havells/Poly caby.
Wired provision for the water heater point and exhaust fan point shall be provided for all the apartment toilets
Wired provision for telephone and internet point shall be provided in the living room & master bedroom
Provision for cable TV/DTH in the living room & master bedroom
SWITCHES – Modular plate switches shall be provided Legrand (Lincus)/Schneider(Livia)/ Havells (Fabio)
Adequate ELCB and MCB shall be provided in each apartment using Legrand, Schneider/Havells
DG POWER BACK UP – Power back up will be provided for all common service and selected light and fan points in living, bedrooms, TV points and a refrigerator point shall be provided. Power back up range 600W to 1000W as maximum for each apartment. (AC point, water heater point and other 16Ams point will not be considered for the power back up)
LIGHT FIXTURES – For Common areas, Garden areas and at the top of main entrance door and balconies of individual apartments.
Sanitary & Plumbing
Master Bed Room Toilet – Wall-hung EWC with concealed flush tanks. Vanity Counter and Wash bowls. All sanitary fittings shall be of QUEO/JAQUAR/KOHLER/CERA/KEROVIT
Other Bedroom Toilet : Wall hung EWC with concealed flush tanks, wall hung wash basin. All sanitary fittings shall be of QUEO/JAQUAR/KOHLER/CERA/KEROVIT
Concealed Cistern (Concealed flushing system): will be of GEBRIT/CERA/KOHLER/JAQUAR.
CP fittings of all toilets – single lever concealed diverter for shower and spout. Pillar tap shall be provided for washbasin, health faucet with angle valve shall be provided in all bathrooms. All fittings shall be of QUEO/JAQUAR/KOHLER/HANSGROHE/CERA/KEROVIT
Hot Water- Provision for hot water shall be provided for all apartment’s overhead shower and spout only.
Pipes- All supply lines will be with ISI marked CPVC/PVC pipes.
Kitchen & Work Area- Wall mounted Faucets taps using QUEO/JAQUAR/KOHLER/HANSGROHE/CERA/KEROVIT BRAND.
Accessories- Accessories like Towel rods, Soap Dish with C.P. finish will be provided inside the toilets. Towel ring shall be provided near dining washbasin
Flooring & Tiling + Railing
Lift lobby and fascia: Using composite marble/granite/vitrified tile as per the architects design.
Staircase: using vitrified tile and hand railing using MS / G.I sections as per architects design.
Car park Area: For basement floor Seamless VDF flooring with groove/exterior grade paving tile as per the architects designing specific areas. For ground floor, finished with mortar screeding with groove.
Foyer/Living/Dining/Bed Rooms/Kitchen: using 80cm x 80cm or 60cm x 120cm vitrified tiles of CERA/KAJARIA/JOHNSON/QTONE/SOMANY/KERAMICA/SIMPOLO/GRES GRANITO as per architects design.
Toilets: Ceramic tile for floor and for walls up to door height of CERA/KAJARIA/JOHNSON/KERAMICA/SOMANY/ SIMPOLO/GRES GRANITO as per architects design.
Balconies: Rustic or antiskid ceramic tiles and G.I railings as per architects design up to 1.20M minimum height.
Painting
Premium wall emulsion paint with putty finish using Asian/Berger/Nerolac/Jotun in all apartments and in the common areas and utility services areas.
Premium ceiling emulsion paint Asian/ Berger/Nerolac/Jotun for the ceiling inside apartments & common areas.
External walls: Weather proof/exterior grade emulsion using Asian/ Berger/Nerolac/Jotun
Kitchen Counter
For better utilization of interior work, we will not provide counter top with granite in kitchen and work area, our scope of work as follows:
We will supply single/double bowl sink with one side drain board in kitchen and single bowl sink without drain board in work area, fixing of the same is in the scope of customers.
Proposed counter height is 85 cm from the finished floor level we will supply and fix the dado tile in kitchen and work area at 60 cm from the proposed counter top level as counter location soecified in the brochure plan.
Elevators
Elevators: 2 Nos. will be provided with automatic doors of OTIS/ JHONSON / THYSSENKRUP/FUJITEC/KONE/SCHINDLER/ESCON.
Air Conditioning
Wired provision for installing split Air-conditioners will be provided for all bed rooms and living room.
Automation
Access control entry at main entrance lobby area.
Gas leakage detection system and cut out valves will be provided in each apartment
Landscaping
Interlock Pavers to be laid in driveways.
Entrance Gate as per the architect design.
Water & Electricity
Bore well water shall be provided through UG sump and overhead tank for drinking and non-drinking purposes.
Kerala Water Authority water connection can be made available at extra cost. The extra cost will include labour charges, material charges, deposits, tar cutting charges and all other relevant charges to take the connection from Kerala water Authority connection point to UG sump.
3 Phase electricity shall be provided.
